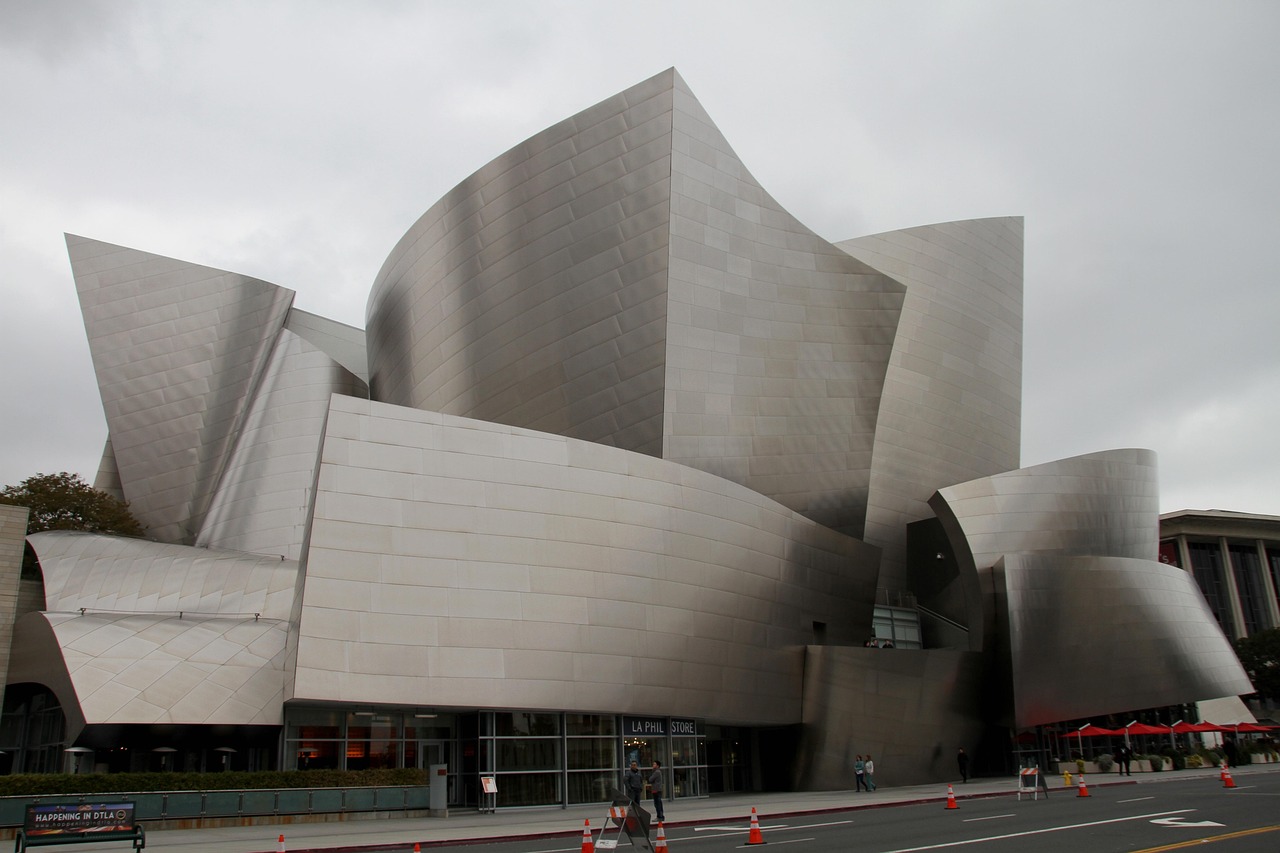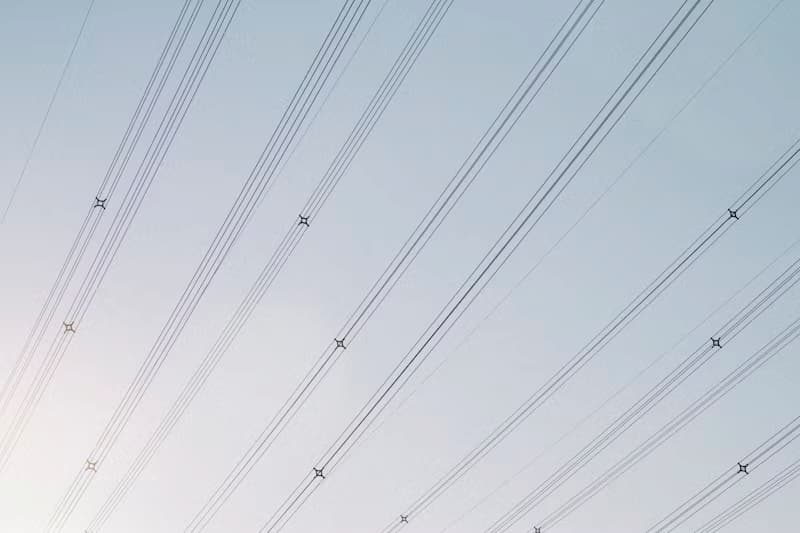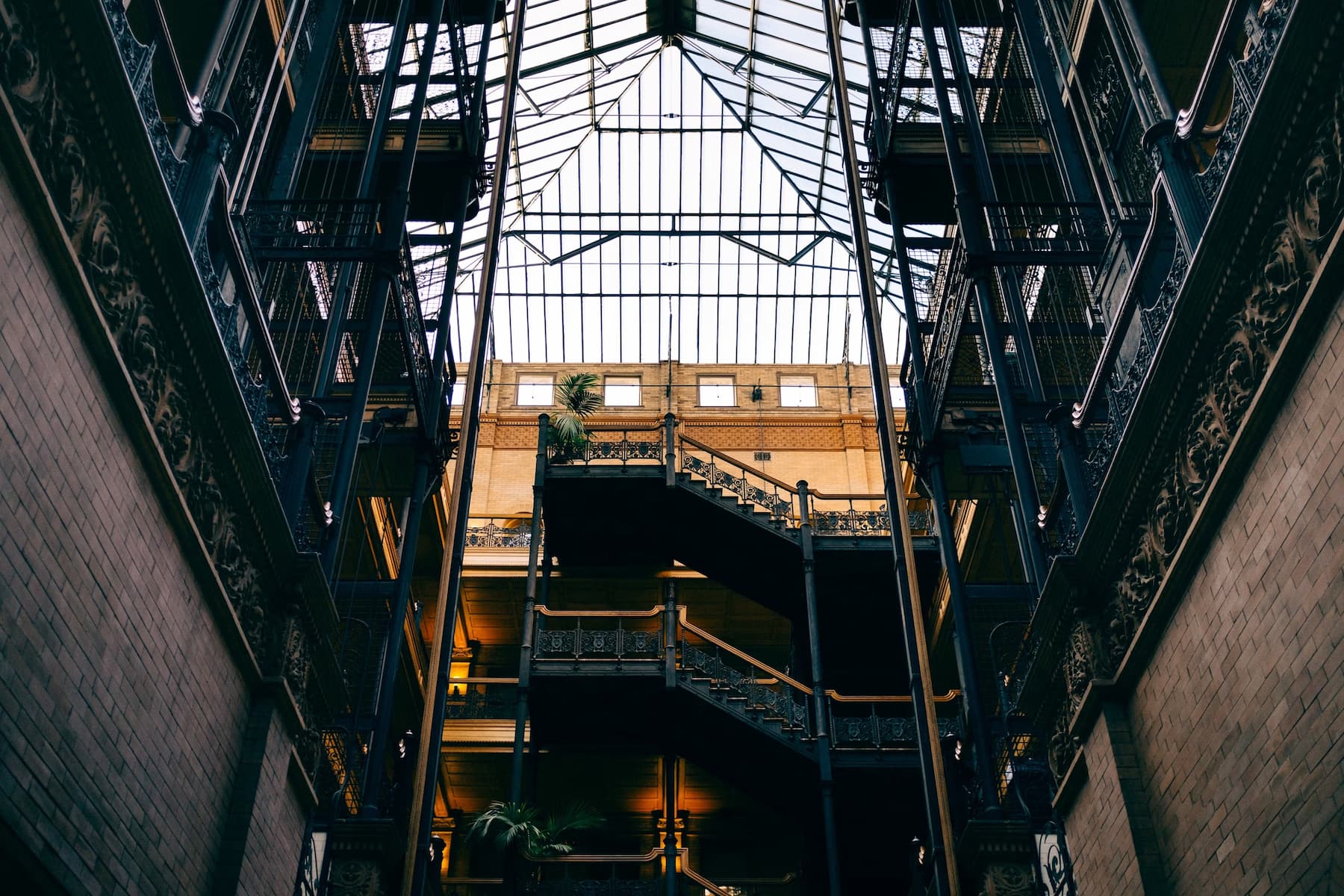Where California Dreams Take Shape
Los Angeles has always been a city that defies easy categorization—a sprawling metropolis of distinct neighborhoods, diverse cultures, and varied landscapes from mountains to beaches. This complexity presents both a challenge and an opportunity for the city’s design studios, who must create spaces that respond to Southern California’s unique lifestyle while navigating its environmental demands and cultural nuances.
“There’s no single ‘Los Angeles style,’ and that’s what makes designing here so exciting,” explains Sarah Williams of Assembly Design Studio. “We’re constantly balancing influences—midcentury modernism, Spanish colonial heritage, Asian and Latin American cultural elements—while responding to the specifics of climate, site, and client needs.”
To understand how LA’s most innovative spaces come to life, we went behind the scenes at several leading design studios, exploring their creative processes, philosophical approaches, and the distinctive California elements that inform their work.
Commune Design: Crafting California Narratives
In an airy converted warehouse in Chinatown, the team at Commune Design begins each project by developing what co-founder Roman Alonso calls a “California narrative”—a story that connects client, site, and context through a distinctly regional lens.
“We’re interested in what makes a space feel authentically of this place,” Alonso explains, gesturing toward mood boards that juxtapose images of desert landscapes, craftsman details, and modernist furniture. “That doesn’t mean we’re producing the same aesthetic over and over—it means we’re always asking how a space can foster the indoor-outdoor lifestyle that makes Southern California living special.”
This approach is evident in their work on projects like the Durham Residence in Laurel Canyon, where sliding glass walls dissolve boundaries between living spaces and garden, while carefully selected materials—white oak, concrete, and handcrafted tile—create textural depth that responds to the changing quality of natural light throughout the day.
The studio’s comprehensive approach extends to the smallest details. For the Durham project, Commune even designed custom house numbers—modernist numerals cast in bronze that develop a subtle patina over time. “Architectural house numbers are often overlooked, but they’re the first design element people interact with,” notes designer Sophie Chen. “They set expectations for the entire experience of a home.”
These handcrafted house markers exemplify Commune’s commitment to integrating architecture with carefully considered details—a hallmark of Southern California design dating back to Greene and Greene’s Arts and Crafts masterpieces, where every element from light fixtures to door handles was thoughtfully designed. Examples like these from Australian business Peninsula House Numbers are typical of the style.
Bestor Architecture: Reimagining California Modernism
In her Silver Lake studio, Barbara Bestor and her team approach each project as an opportunity to evolve California modernism for contemporary living. Large windows face north, flooding the workspace with even natural light as designers move between physical models, material samples, and digital renderings.
“We’re working within a lineage that includes Schindler, Neutra, and the Case Study architects,” Bestor explains, “but we’re not trying to recreate the past. We’re asking how those principles of openness, connection to landscape, and honest materiality can address today’s challenges.”
The firm’s process begins with intense site analysis—studying how light moves across a property throughout the day and year, mapping circulation patterns, and identifying opportunities for framing views or creating outdoor rooms. This environmental sensitivity reflects a distinctly Californian approach to design that prioritizes connection to place.
“There’s a misconception that modernism is cold or sterile,” notes project architect Miguel Gonzalez. “Our interpretation is about creating warm, livable spaces that just happen to use a modernist language. We’re interested in how color, texture, and unexpected details can humanize clean architectural forms.”
This humanized modernism is apparent in the firm’s Silvertop Pool House, where structural concrete is softened by Douglas fir ceilings, terrazzo floors incorporate recycled glass in vibrant blue hues, and carefully placed skylights create ever-changing patterns of light and shadow. The project demonstrates how modernist principles can create spaces that feel distinctly Southern Californian—relaxed, light-filled, and connected to the natural world.
Laney LA: Designing for the California Lifestyle
In their Hermosa Beach studio, Anthony and Krista Laney have built a practice focused explicitly on creating what they call “the quintessential California lifestyle”—spaces that balance privacy with connectivity, indoor comfort with outdoor living, and architectural boldness with environmental responsibility.
The firm’s design process begins not with sketches or models but with extensive client interviews focused on daily routines, entertainment patterns, and how spaces will be experienced throughout the day. “We’re designing for how people actually live, not how they think they should live,” explains Krista Laney. “That means understanding everything from morning coffee rituals to how kids interact with spaces.”
This lifestyle-centered approach is particularly evident in their residential work, where floor plans often challenge conventional arrangements in favor of spaces that reflect contemporary living patterns. In their Strand House project, the primary living space occupies the top floor to maximize ocean views, while bedrooms are positioned on lower levels to create a sense of retreat.
“Southern California living is about fluidity between spaces,” notes Anthony Laney, pointing to a model where sliding walls, outdoor rooms, and multi-purpose areas create flexible environments that can adapt to changing needs. “Our climate allows us to think about homes as systems of interconnected indoor and outdoor spaces rather than rigid boxes.”
This fluidity extends to the firm’s approach to architectural elements. For a recent Manhattan Beach project, they collaborated with local metalworker Jill Sanders to create architectural house numbers that double as garden art—powder-coated steel numerals that cast distinctive shadows across the façade at different times of day. “Even something as fundamental as identifying your address becomes an opportunity to express the personality of both the architecture and its occupants,” explains project lead Sara Chen.
wHY Architecture: Cultural Context as Design Driver
In a converted industrial building in Culver City, Thai-born architect Kulapat Yantrasast leads a team that approaches Los Angeles design through a distinctive global-local lens. At wHY, projects begin with what Yantrasast calls “contextual investigation”—deep research into the cultural, historical, and environmental factors that shape a site.
“Los Angeles is a global city with its own unique sense of place,” Yantrasast explains. “Our work tries to respect both the cosmopolitan nature of the city and its specific regional qualities—the quality of light, the relationship to landscape, the cultural diversity.”
This approach is particularly evident in the firm’s cultural projects, like their design for the David Kordansky Gallery in Mid-Wilshire. Here, a seemingly simple box is transformed through careful manipulation of natural light, with skylights and clerestory windows creating an ever-changing luminosity that showcases art while maintaining a connection to the distinctive Southern California environment.
The studio’s process emphasizes collaboration not just among designers but with artists, craftspeople, and specialists across disciplines. “California has this incredible legacy of craft and material expertise,” notes project architect Maria Rodriguez. “Part of our job is to bring these voices into the design process, creating spaces that benefit from different forms of knowledge.”
This collaborative approach extends to the firm’s residential work, where they often partner with landscape architects early in the process to create integrated environments where architecture and landscape work as unified systems. Their Hollywood Hills Residence demonstrates this integration, with native plantings that seem to flow into the house through expansive glass walls, creating a seamless transition between built and natural environments.
Standard Architecture: Balancing Innovation and Context
In Jeffrey Allsbrook and Silvia Kuhle’s downtown studio, the design process begins with what they call “site stories”—detailed investigations into the historical, cultural, and physical conditions of a location before any design work begins.
“Los Angeles has these incredible layers of history and meaning,” Allsbrook explains, “from indigenous landscapes to Spanish colonial influences, from modernist experimentation to contemporary multicultural identities. Our work tries to acknowledge these layers rather than imposing a single vision.”
This sensitivity to context doesn’t mean mimicking existing styles, but rather creating thoughtful dialogues between past and present. The firm’s renovation of a 1920s Spanish Colonial Revival home in Los Feliz preserves original architectural details while introducing contemporary elements that complement rather than compete with the historic fabric.
“There’s a delicate balance in California design between respecting tradition and embracing innovation,” notes Kuhle. “We’re always asking how we can honor what came before while creating spaces that reflect how people live now.”
This balance extends to the firm’s approach to materials, where they often pair traditional elements with contemporary expressions. For a recent project in Venice, they collaborated with a local ceramicist to create custom house numbers inspired by the neighborhood’s early 20th century bungalows but executed with a contemporary sensibility—handcrafted ceramic tiles with a modern typeface and glazing technique that references traditional craftsmanship while feeling distinctly of this moment.
The Details That Define California Design
Across these diverse studios, certain shared approaches emerge that define a distinctly Southern Californian approach to design. From custom house numbers that greet visitors to integrated indoor-outdoor living spaces, these elements reflect the region’s unique relationship with climate, landscape, and lifestyle:
Light as a Design Material: LA designers consistently treat natural light as a fundamental design element, using orientation, fenestration, skylights, and screening to create spaces where light becomes an active presence that changes throughout the day.
Indoor-Outdoor Integration: More than simply adding patios or gardens, Southern California design creates true continuity between interior and exterior spaces through level thresholds, consistent materials, and architectural elements that extend from inside to outside.
Microclimatic Responsiveness: Rather than relying solely on mechanical systems, the best LA designs work with the environment, using thermal mass, cross-ventilation, shading devices, and landscape elements to create comfortable microclimates with minimal energy use.
Material Authenticity: From exposed structural elements to handcrafted details, LA designers emphasize honest expression of materials that develop character over time—concrete that reveals its formwork, wood that silvers with age, metals that develop patinas.
Functional Informality: California design balances architectural sophistication with relaxed livability, creating spaces that accommodate casual living while maintaining design integrity.
Crafted Details: From built-in furniture to custom hardware and architectural house numbers, LA designers demonstrate a commitment to thoughtfully designed details that elevate the everyday experience of a space.
A Design Culture in Constant Evolution
What makes Los Angeles design particularly dynamic is its resistance to becoming formulaic. As the city continues to evolve—demographically, culturally, and in response to environmental challenges—its design studios remain committed to creating spaces that reflect both timeless California qualities and contemporary realities.
“The most exciting aspect of designing in Los Angeles is that the definition of ‘California living’ isn’t fixed,” reflects Sarah Williams. “It’s constantly being reinterpreted and reimagined by new generations, cultural influences, and changing needs.”
This ongoing evolution ensures that while you might recognize certain qualities that make a space feel distinctly “Californian,” the expression of those qualities continues to surprise and inspire—much like Los Angeles itself.
Next week on Design Matters LA: “Hidden Gems: Underappreciated Architectural Treasures in Koreatown and Echo Park”






